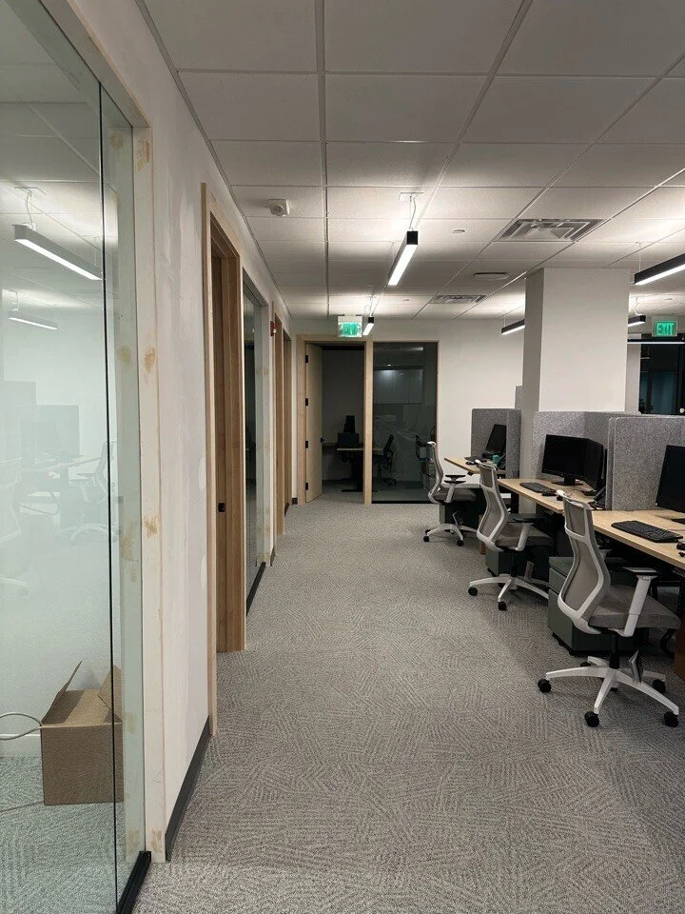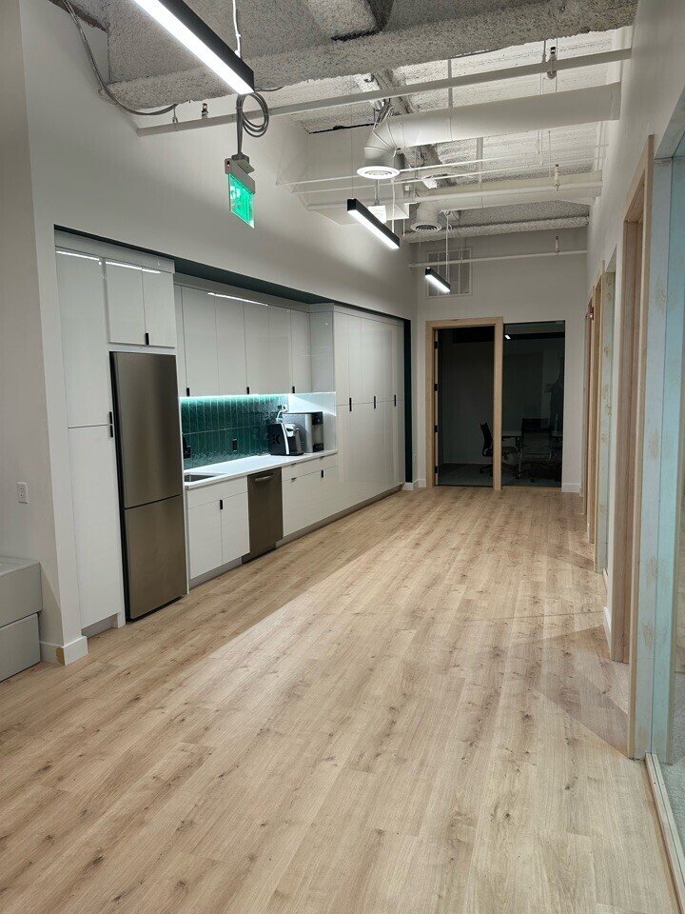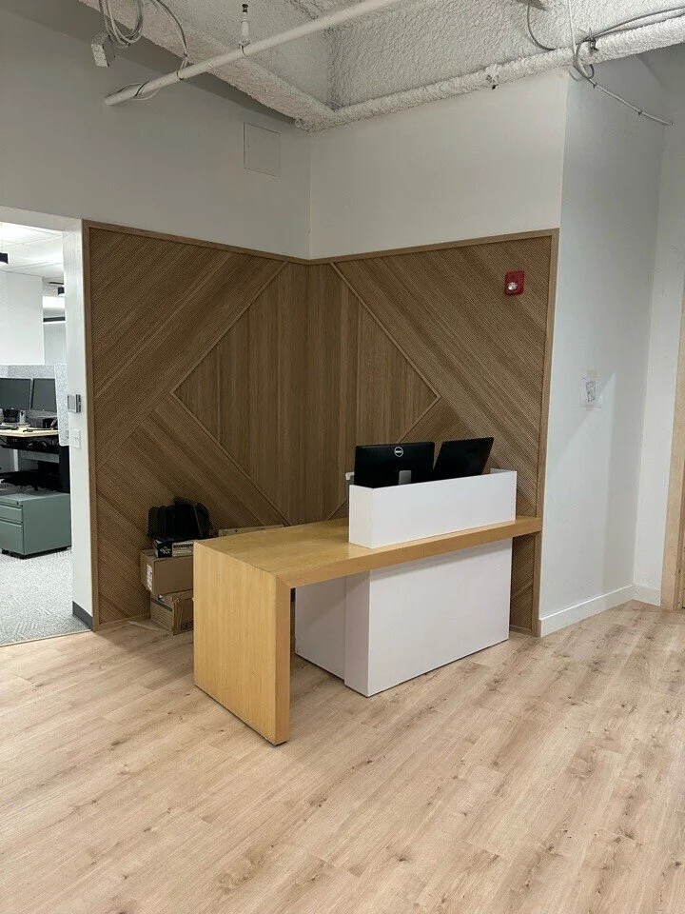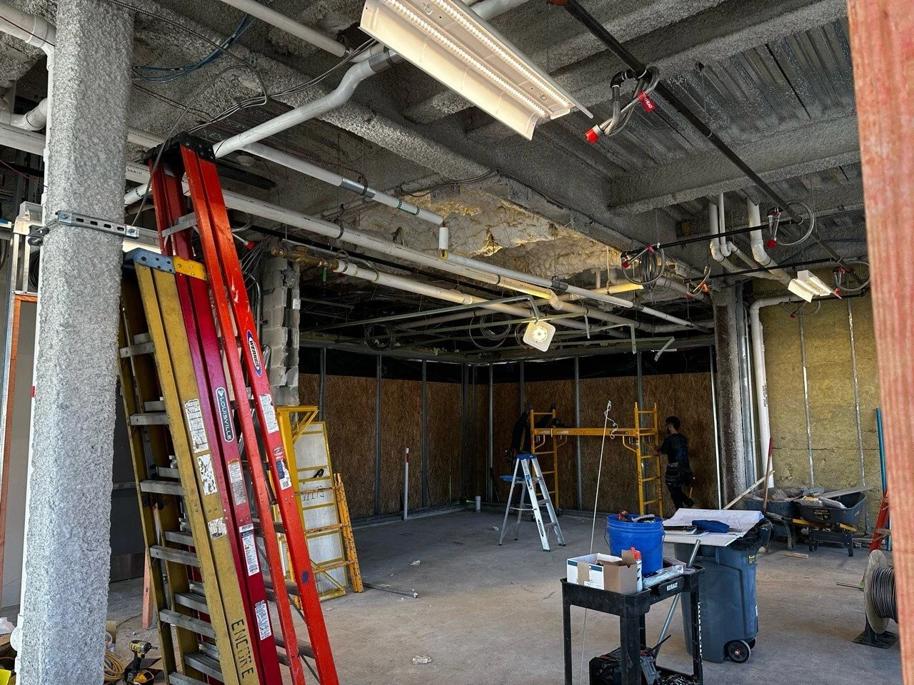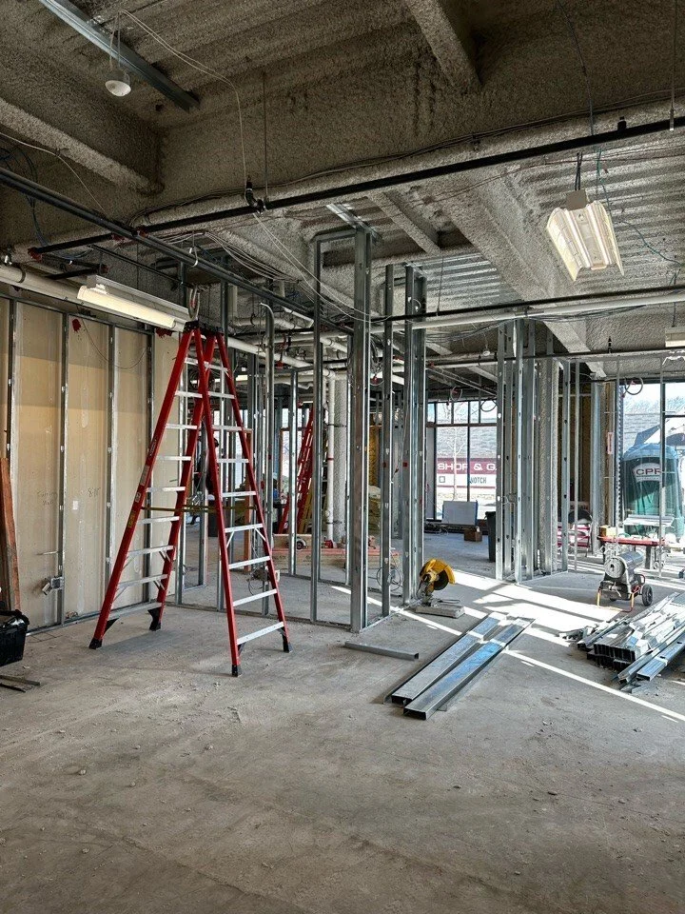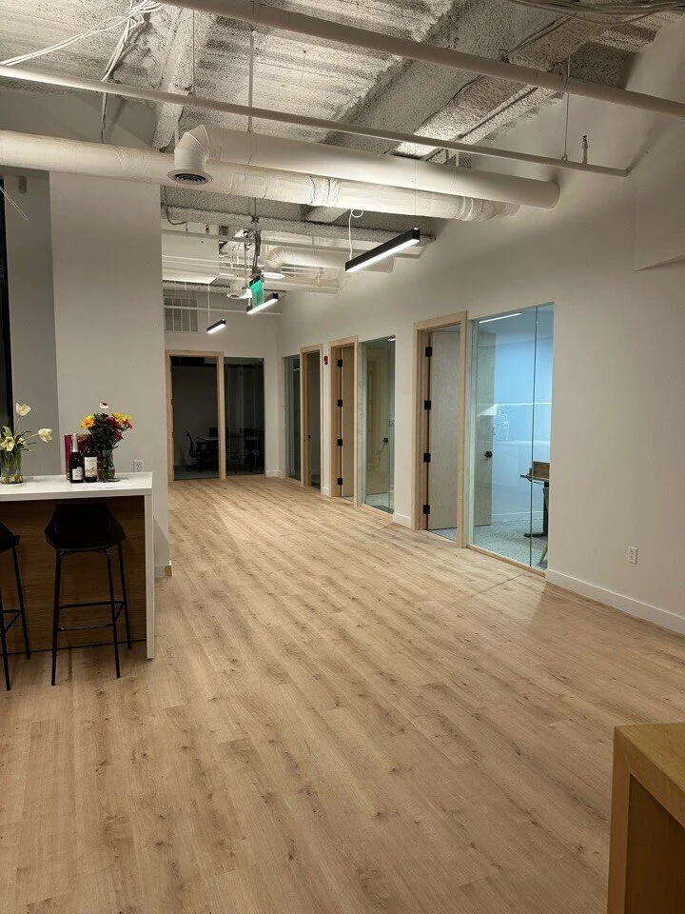
CORPORATE OFFICE
CLIENT:
Mount Vernon
PROJECT TYPE:
Fit-Out
LOCATION:
Boston, MA
Hemenway Construction was hired and tasked with fitting out the corporate offices for the Mt Vernon Company with a very aggressive three month start to completion timeline. The fit consisted of two bathrooms, eight offices, a kitchenette and a conference room. High efficiency heat pump HVAC equipment and controls. Custom front desk with Tambor decorative architectural feature wall. Custom stained hardwood doors and trim throughout. Architectural baffle ceiling system.
During construction the base building had a sewer main line break unrelated to the work. Hemenway was able to excavate within the current construction project out to the parking lot, replace the sewer line, cover it back up and pour concrete, all while still completing the project on time for the deadline for the Mt. Vernon Company to move in as needed.
Overall this project was a successful collaborative effort from the ownership, design team, and all construction staff. We held tight and efficient weekly meetings with executive decisions being made weekly. Often times the team had to make decisions weekend nights, especially towards the end of finishes. We are very proud and pleased to have participated in this wonderful project for a great Boston company.

