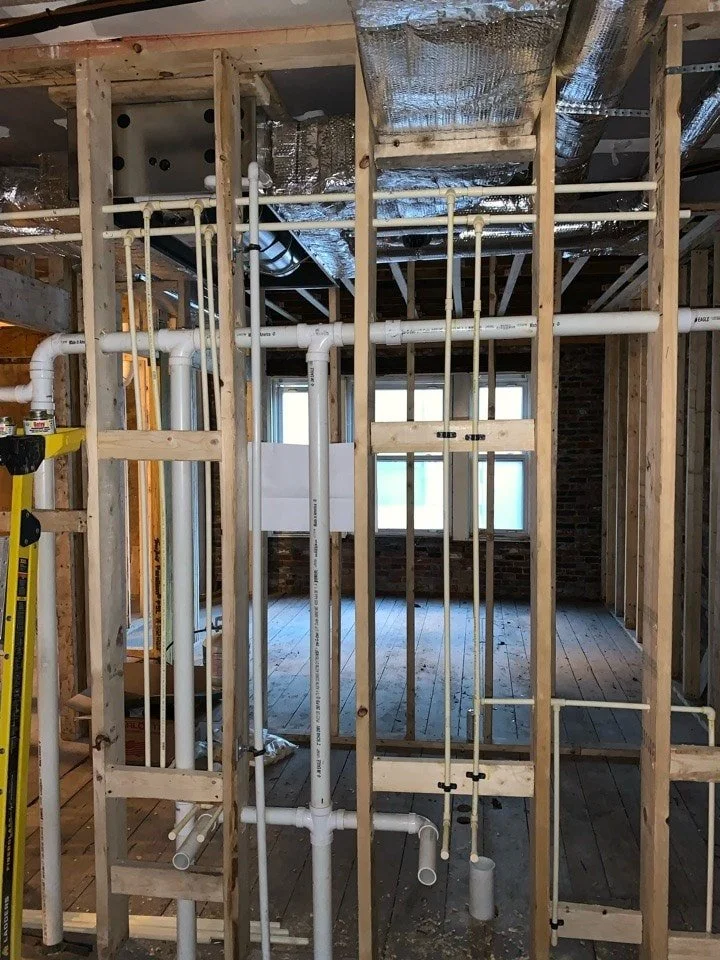
RESIDENTIAL DEVELOPMENT
CLIENT:
Mark Savatsky, Choose Boston
PROJECT TYPE:
Fit-Out
LOCATION:
North End Boston, MA
TEAM:
Zephyr Architects
This project is a full structural rebuild of a historic rectory in the North End Boston to supply six (6) new residential units.
The entire existing building and structure needed to be demolished, including the roof. The core structure of the building was then rebuilt to integrate a double nested egress stair to comply with code fire rated egress from the building. New utilities and an underground rainwater infiltration system was then installed.
We built an additional floor on top with an open area deck out front. Each unit has access to a rear deck off of the kitchen and the penthouse units have allowance for future roof decks. Units 1 and 2 are up/down townhome style units. Units 2 and 3 are full floor flow through units. Units 5 and 6 are penthouse units with beautiful views of the Boston Harbor and up/down townhome style.
The entire project featured contemporary high end finishes with the full height backsplash kitchens and accent lighting featured prominently as well as large format bold tile and glass in the master bathrooms with heated floors. High efficiency hydronic air heating and cooling units were installed for HVAC. These units were some of the largest units to exist in the North End.






















